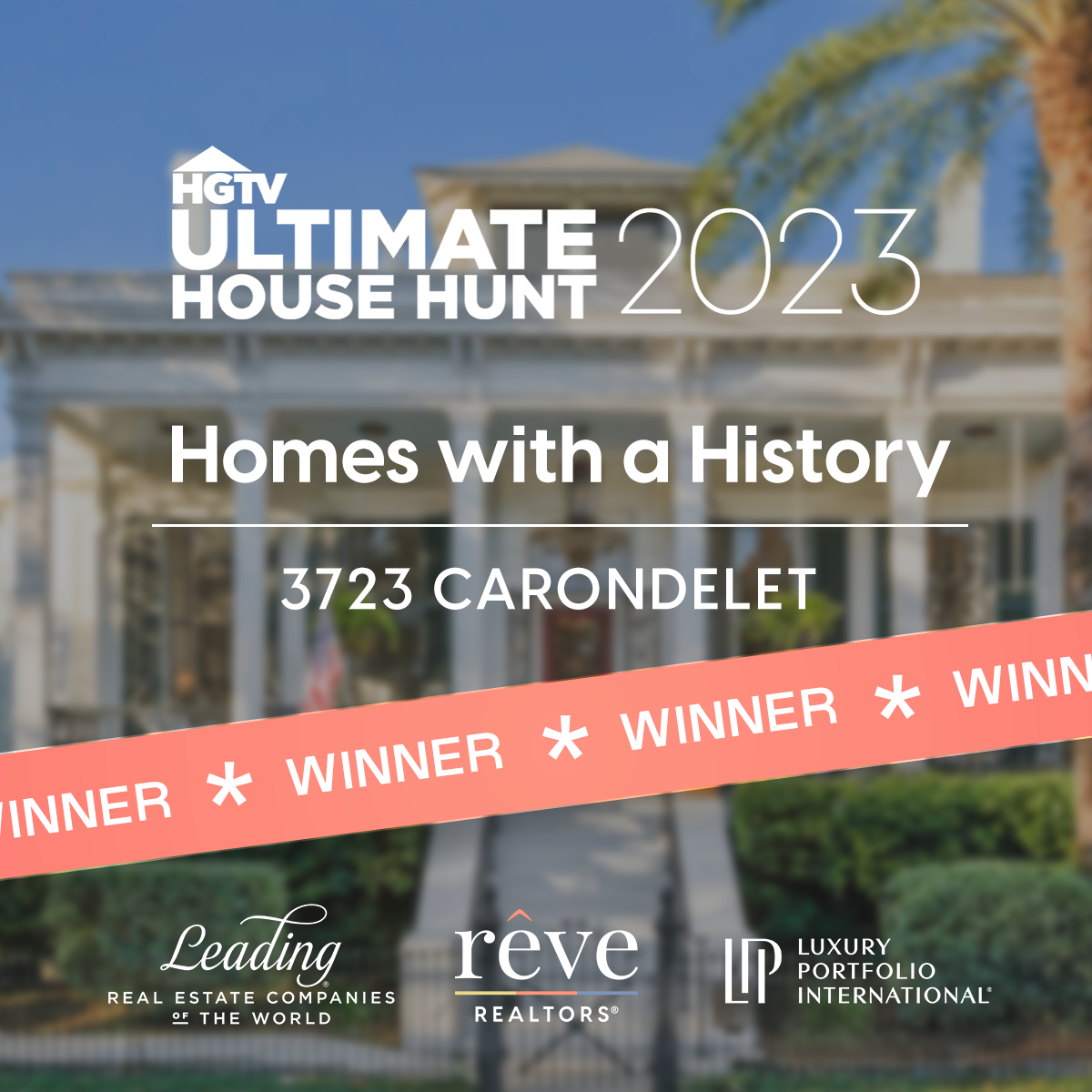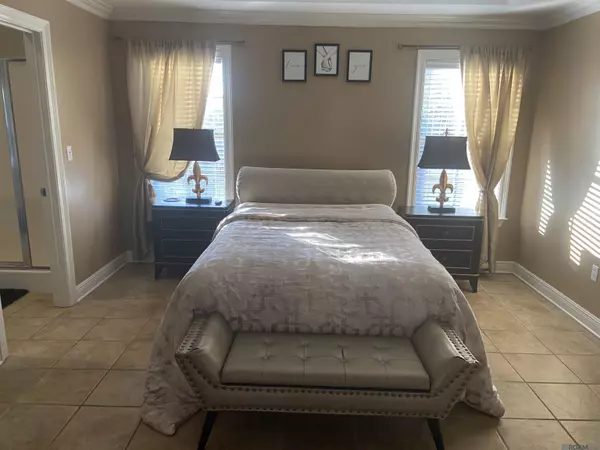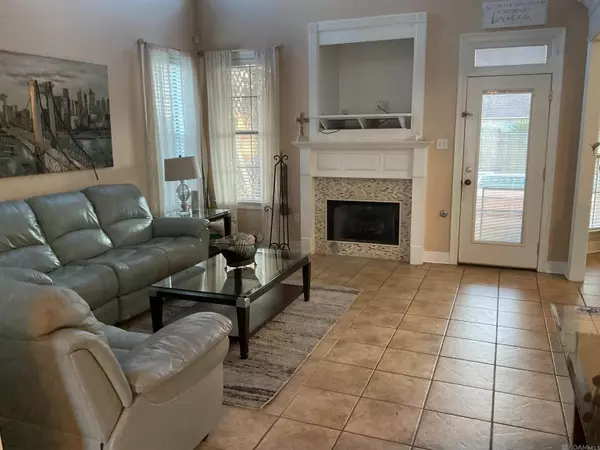37029 N Millstone Ave Geismar, LA 70734
4 Beds
3 Baths
2,402 SqFt
UPDATED:
Key Details
Property Type Single Family Home
Sub Type Detached Single Family
Listing Status Active
Purchase Type For Sale
Square Footage 2,402 sqft
Price per Sqft $154
Subdivision Cobblestone Parc
MLS Listing ID 2025000539
Style Colonial
Bedrooms 4
Full Baths 3
HOA Fees $200/ann
HOA Y/N true
Year Built 2004
Lot Size 10,890 Sqft
Property Sub-Type Detached Single Family
Property Description
Location
State LA
County Ascension
Direction Take I-10 South toward New Orleans, exit at Prairieville, Hwy 73, to right, turn left into Cobblestone Parc s/d, take immediate left, home right away
Rooms
Primary Bedroom Level Second
Dining Room 127.2
Kitchen 112
Interior
Heating 2 or More Units Heat, Central
Cooling 2 or More Units Cool, Central Air
Flooring Carpet, Ceramic Tile, Wood
Fireplaces Type 1 Fireplace
Appliance Electric Cooktop, Dishwasher, Disposal
Exterior
Exterior Feature Landscaped, Outdoor Speakers, Outdoor Kitchen, Lighting
Pool In Ground
Roof Type Composition
Garage true
Private Pool true
Building
Story 2
Foundation Slab
Water Public
Schools
Elementary Schools Ascension Parish
Middle Schools Ascension Parish
High Schools Ascension Parish
Others
Acceptable Financing Cash, Conventional, FHA, FMHA/Rural Dev, VA Loan
Listing Terms Cash, Conventional, FHA, FMHA/Rural Dev, VA Loan
Special Listing Condition As Is
GET MORE INFORMATION
Mortgage Calculator











