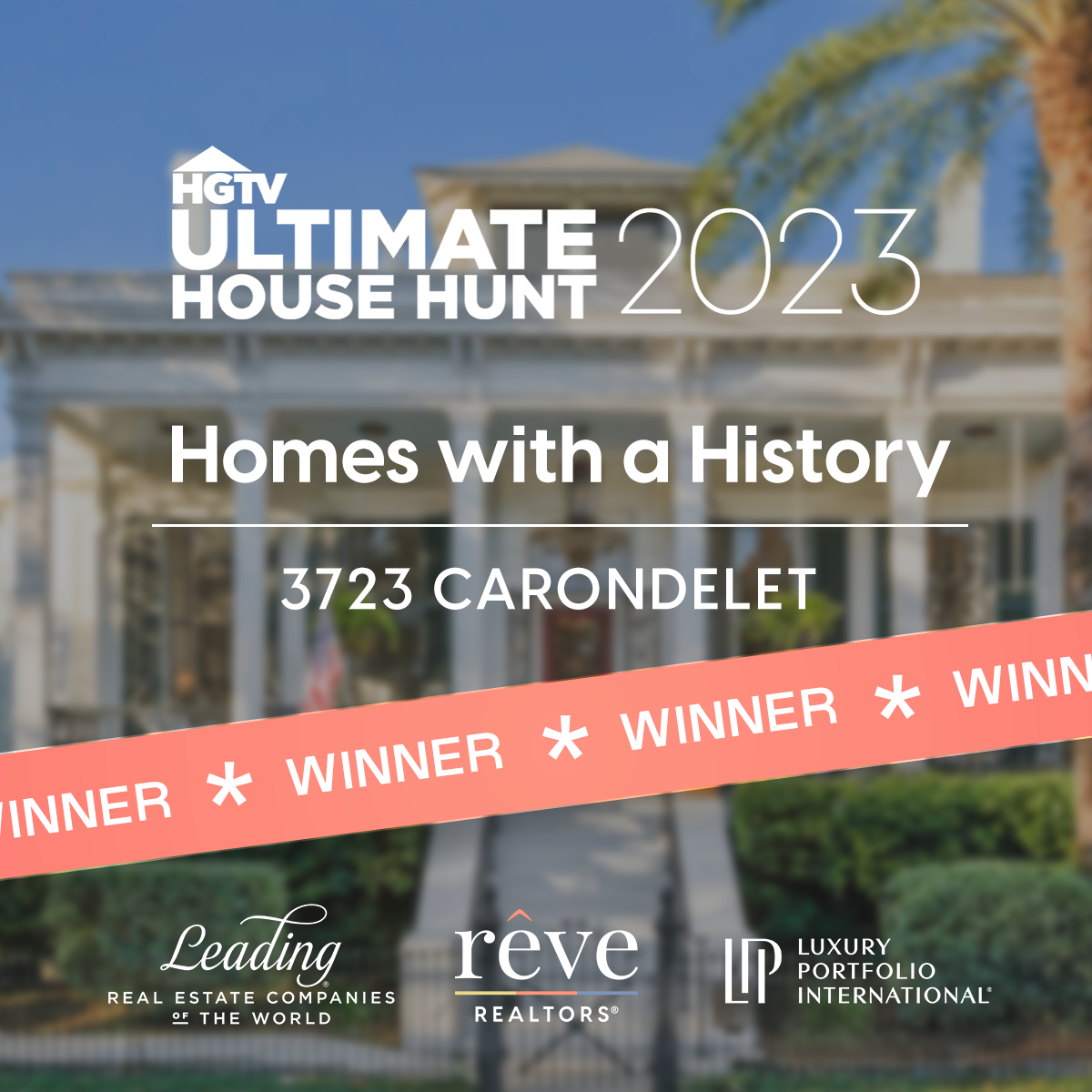10614 Oakley Trace Baton Rouge, LA 70809
3 Beds
2 Baths
1,837 SqFt
UPDATED:
Key Details
Property Type Single Family Home
Sub Type Detached Single Family
Listing Status Pending
Purchase Type For Sale
Square Footage 1,837 sqft
Price per Sqft $198
Subdivision Woodland Shadows
MLS Listing ID 2025000589
Style Traditional
Bedrooms 3
Full Baths 2
HOA Fees $385/ann
HOA Y/N true
Year Built 2001
Lot Size 7,405 Sqft
Property Sub-Type Detached Single Family
Property Description
Location
State LA
County East Baton Rouge
Direction From Bluebonnet, take Cal Rd. Right on Oliphant Rd, left on Oakline Dr, right on Oakley Trace. House is midway down on the right.
Rooms
Primary Bedroom Level First
Dining Room 180.12
Kitchen 173.8
Interior
Interior Features Attic Access, Ceiling 9'+, Attic Storage
Heating Central
Cooling Central Air, Ceiling Fan(s)
Flooring Ceramic Tile, Laminate, Wood
Fireplaces Type 1 Fireplace, Gas Log
Appliance Gas Cooktop, Dishwasher, Disposal, Microwave, Range/Oven, Range Hood
Laundry Inside
Exterior
Garage Spaces 3.0
Fence Wood
Utilities Available Cable Connected
Roof Type Composition
Garage true
Private Pool false
Building
Story 1
Foundation Slab
Sewer Public Sewer
Water Public
Schools
Elementary Schools East Baton Rouge
Middle Schools East Baton Rouge
High Schools East Baton Rouge
Others
Acceptable Financing Cash, Conventional, FHA, FMHA/Rural Dev, VA Loan
Listing Terms Cash, Conventional, FHA, FMHA/Rural Dev, VA Loan
Special Listing Condition As Is
GET MORE INFORMATION
Mortgage Calculator











